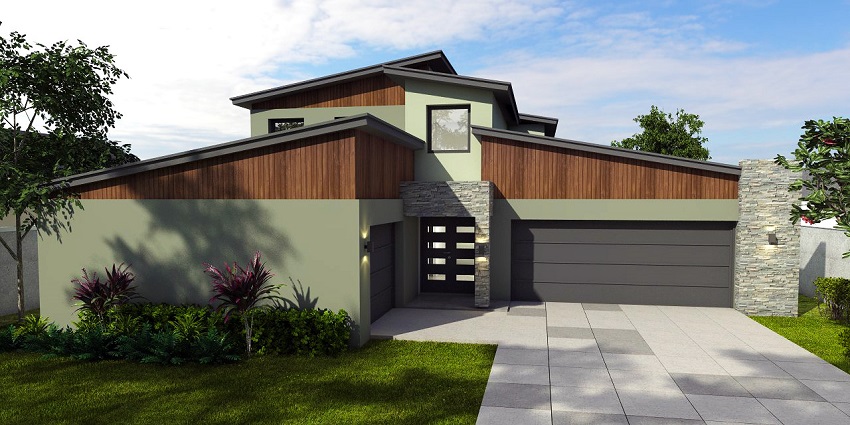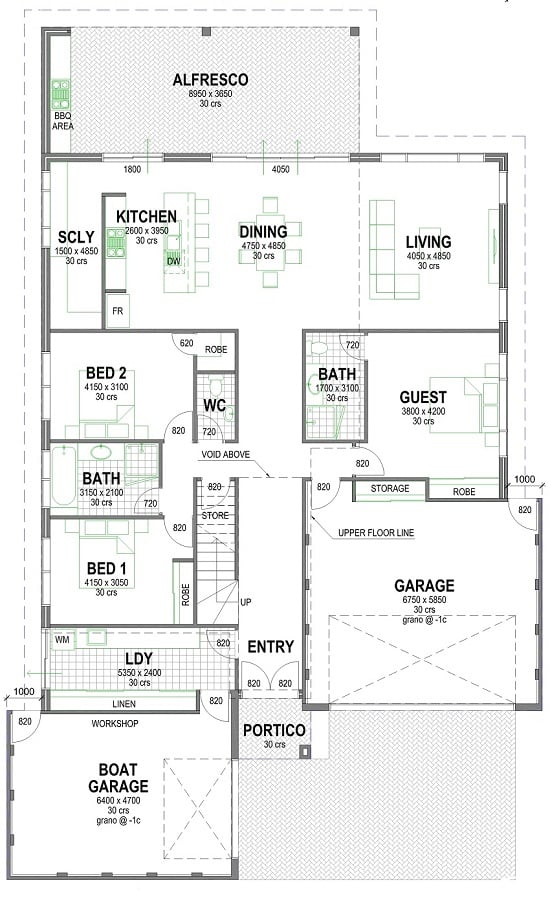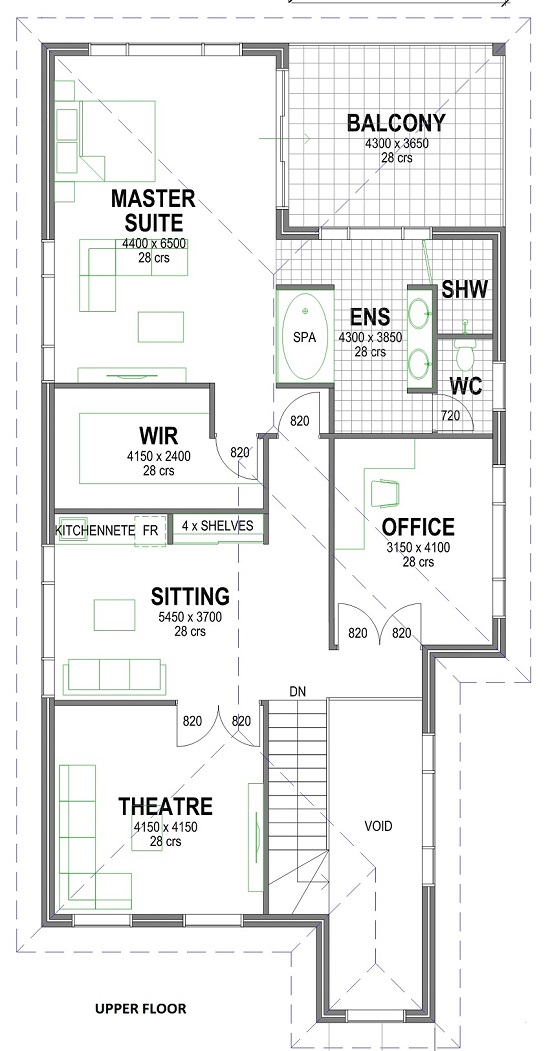The Port Mandurah

Approx price range ~ Upper $700k's | Total Area 451m²
All Zenun Homes 2 storey designs include:
- Double clay brick constructed upper and lower floors
- Concrete upper slab and steps
- Stone Bench tops to kitchen
- Dishwasher recess with plumbing
- Squareform benchtops (Stone look) to bathrooms, ensuite and laundry.
- Soft closing mechanisms to all drawers.
- ABS edged flat panel cupboard doors
- 900mm stainless steel Westinghouse appliances or similar from builders range.
- Stainless steel trough inset to cabinets to laundry.
- Ceramic basins and toilets to home
- Feature front elevation and entry doors as shown on plans
- A choice of MBA or HIA registered builders utilising HIA or MBA building contracts for your protection.
- All external & internal painting ( internal walls excluded).
- Framed pivot door shower screens.
- Feature cornices.
- Flick mixer taps throughout.
- 26L Gas Instantaneous Hot Water System
- Paving as shown on plan with driveway, alfresco and path
- Chrome Floor Wastes.
- Profiled internal doors
- Quality internal and external door handles.
- $45 pmtr tiling allowance
- 2 meter high tiling to showers
- 1000mm high full width mirrors above vanities
- Termite barrier to Australian standards
- Double power points throughout
For Rear View Canal and 2 Storey Homes and Double Storey Home Designs and New Home House Builders in Mandurah, Perth, Bunbury, Busselton and South West WA


